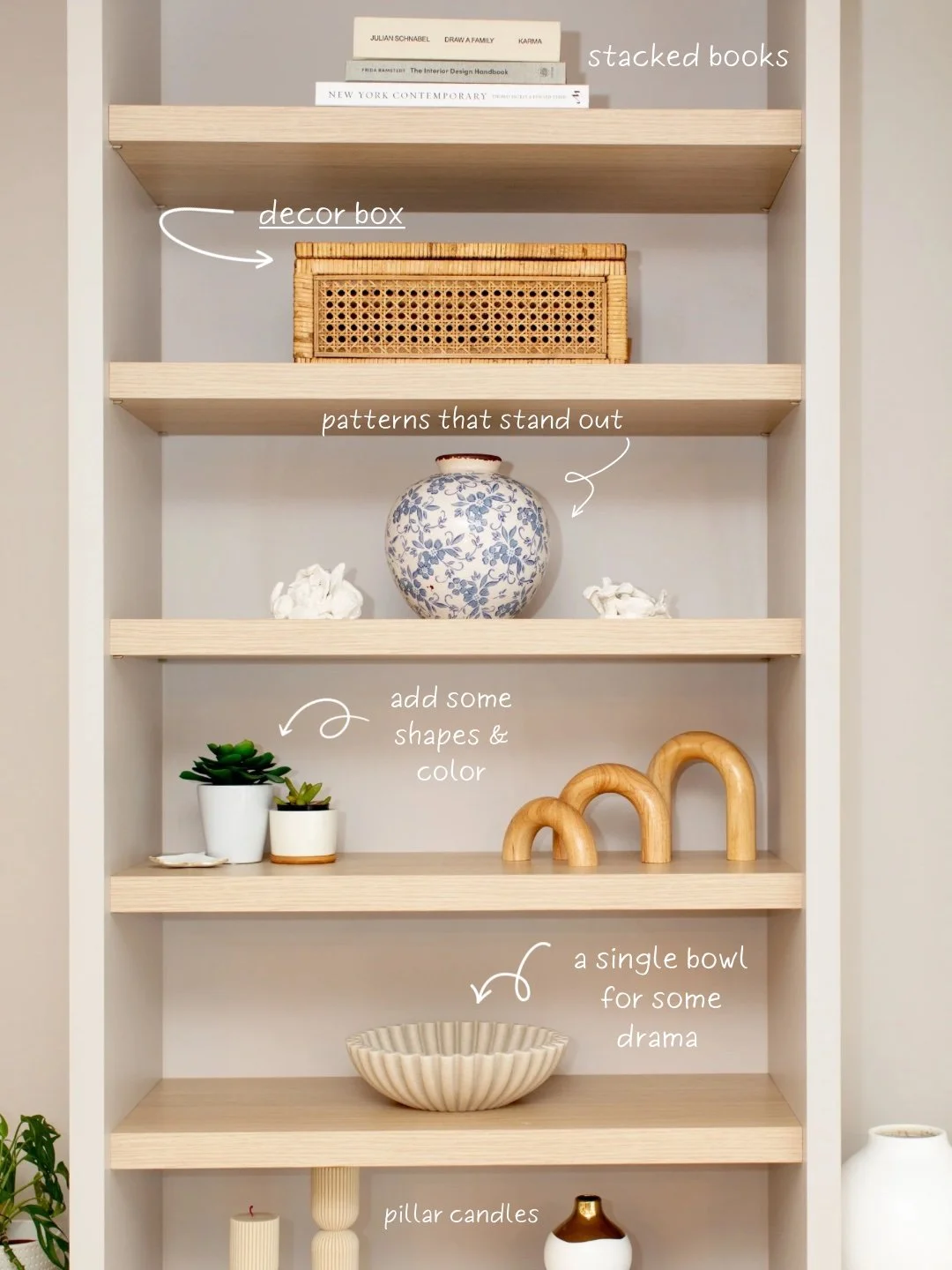The Beauty of Built-Ins: Why Custom Millwork Transforms a Space
There’s something special about a space that feels tailored — where every inch serves a purpose and every line feels intentional. This wall was completely transformed with custom millwork, turning what could have been a simple shelving setup into a sophisticated, functional focal point.
Custom millwork not only changes how a room looks — it changes how it works. Unlike floating shelves or store-bought units, a built-in like this becomes part of the architecture, blending aesthetics and practicality into one cohesive design.
Here are three strong reasons why custom millwork often works better than buying ready-made furniture:
BEFORE:
AFTER:
1. Perfect Fit & Function
Custom millwork is designed specifically for your space — every inch counts. Whether it’s a built-in media wall, vanity, or mudroom, it’s crafted to maximize functionality, storage, and flow. No awkward gaps or wasted corners, just a seamless fit that feels intentional.
In this project, the built-in allowed us to integrate open shelving, closed cabinetry, and a workspace nook all in one wall — creating flexibility for styling and storage without crowding the room.
2. Elevated Design & Cohesion
Unlike store-bought pieces that are made to fit “most homes,” custom millwork is made to fit your design vision. You can match finishes, proportions, and details to the architecture and materials throughout the home — creating a tailored, elevated, and cohesive look.
The subtle neutral palette here complements the overall home design, allowing decor pieces, textures, and shapes to shine without visual clutter. The millwork ties together every design element — from the wall color to the light fixture and art — in a way that feels calm and balanced.
3. Quality & Longevity
Millwork is built to last. It’s made from high-quality materials, with craftsmanship that outperforms mass-produced furniture. You’re investing in something durable, repairable, and timeless — not a piece you’ll need to replace in a few years.
This built-in will evolve with the home: a place for decor today, a workspace tomorrow, and always a refined design statement.
The Power of Visual Planning
Attached below, you’ll find the PDF of our custom millwork plans, which illustrates how we visualize each built-in before it’s constructed. These plans are more than just drawings — they’re a communication tool.
For clients, they make the design process tangible. You can see proportions, shelf spacing, and how materials will interact with existing architecture before a single board is cut. For our design team, these plans ensure accuracy, consistency, and creative alignment throughout the build.
This visual planning step helps eliminate surprises and ensures that when installation day arrives, the finished product looks exactly as imagined — beautiful, balanced, and functional.
Custom millwork isn’t just about cabinetry — it’s about designing with intention. It brings form, function, and flow into perfect alignment, turning blank walls into statement moments that feel as personal as they are practical.
love, Geri from GDVD.
Additionally, we’ve put together an LTK where you can find links to similar items used in this room.










