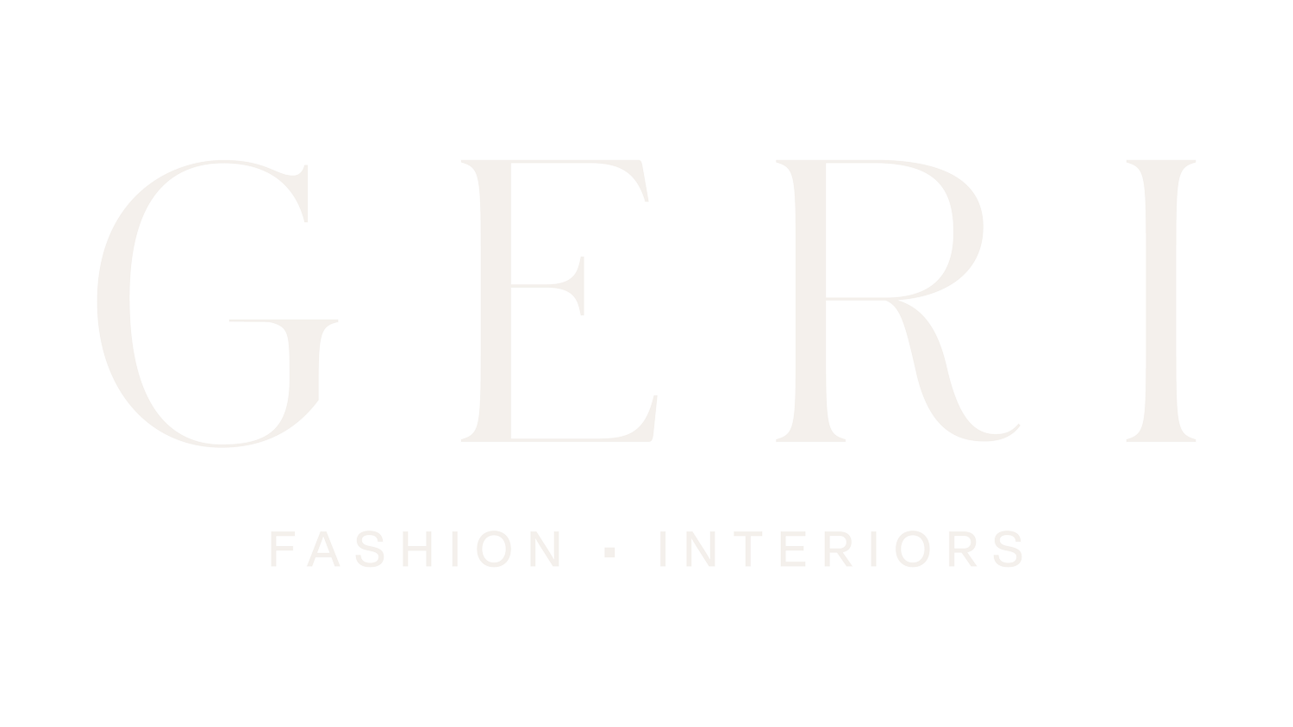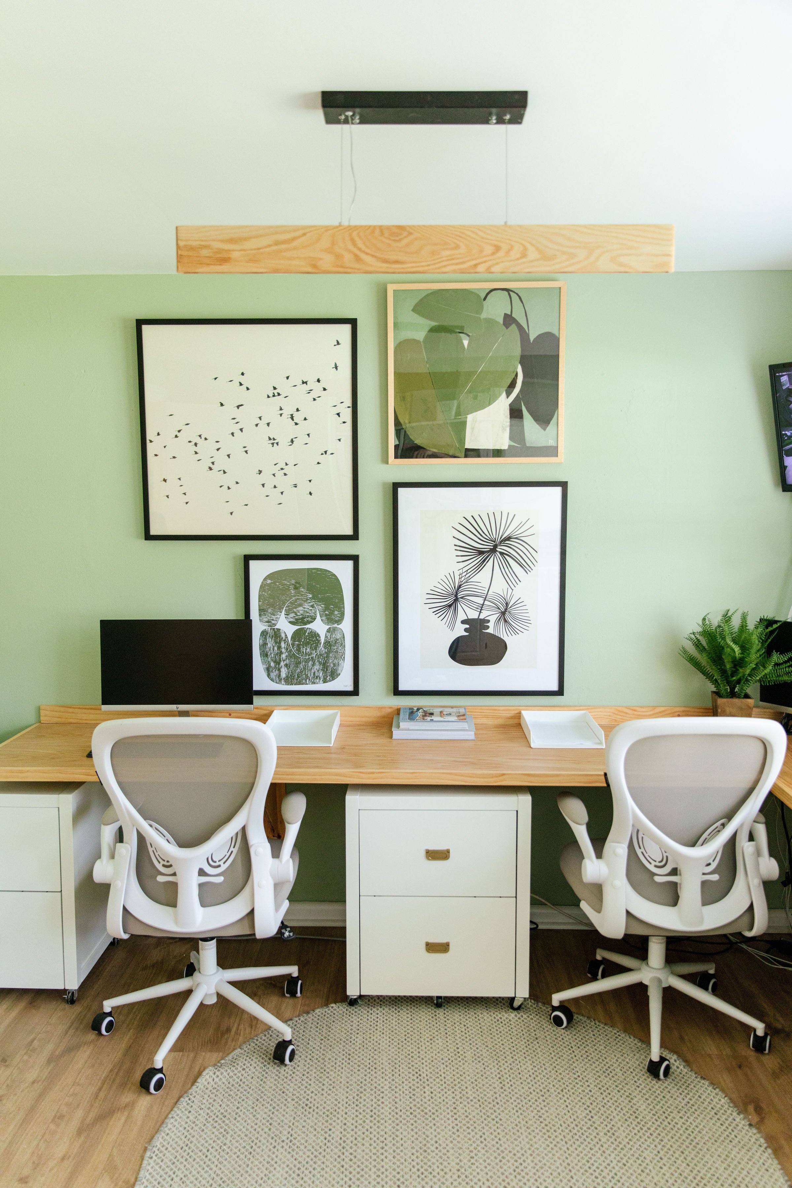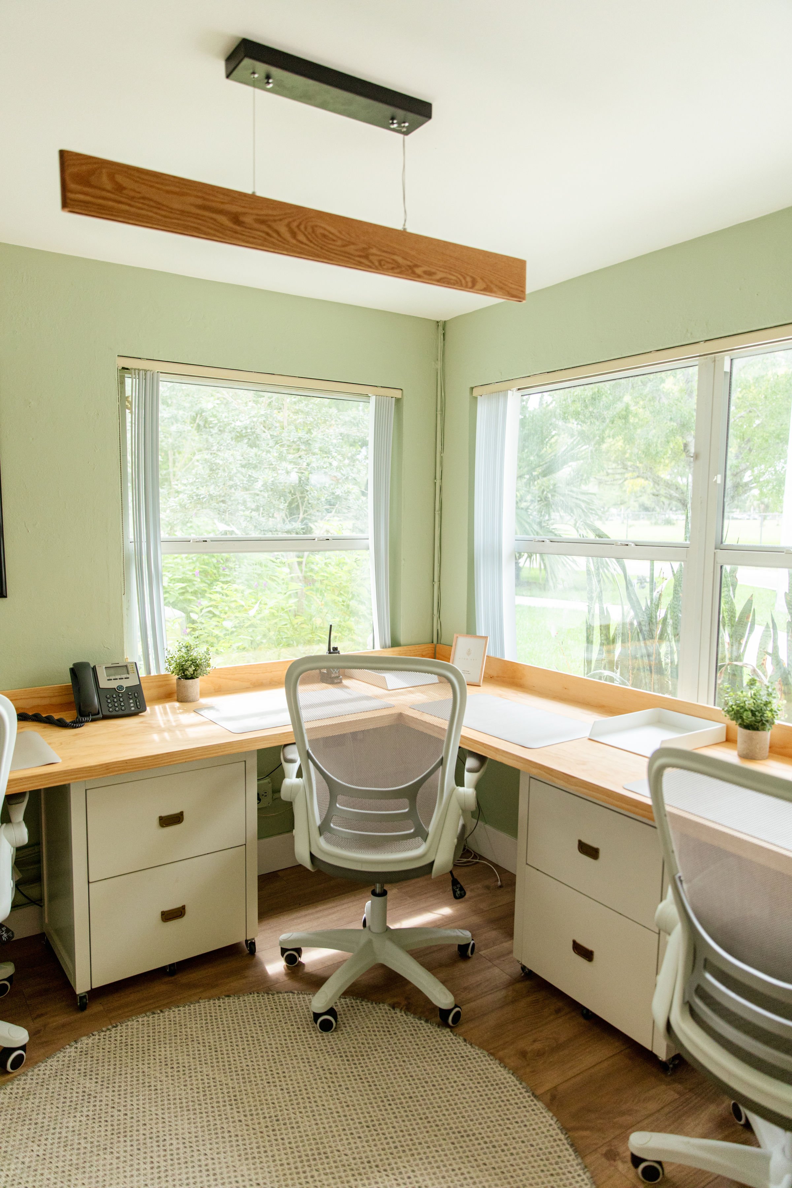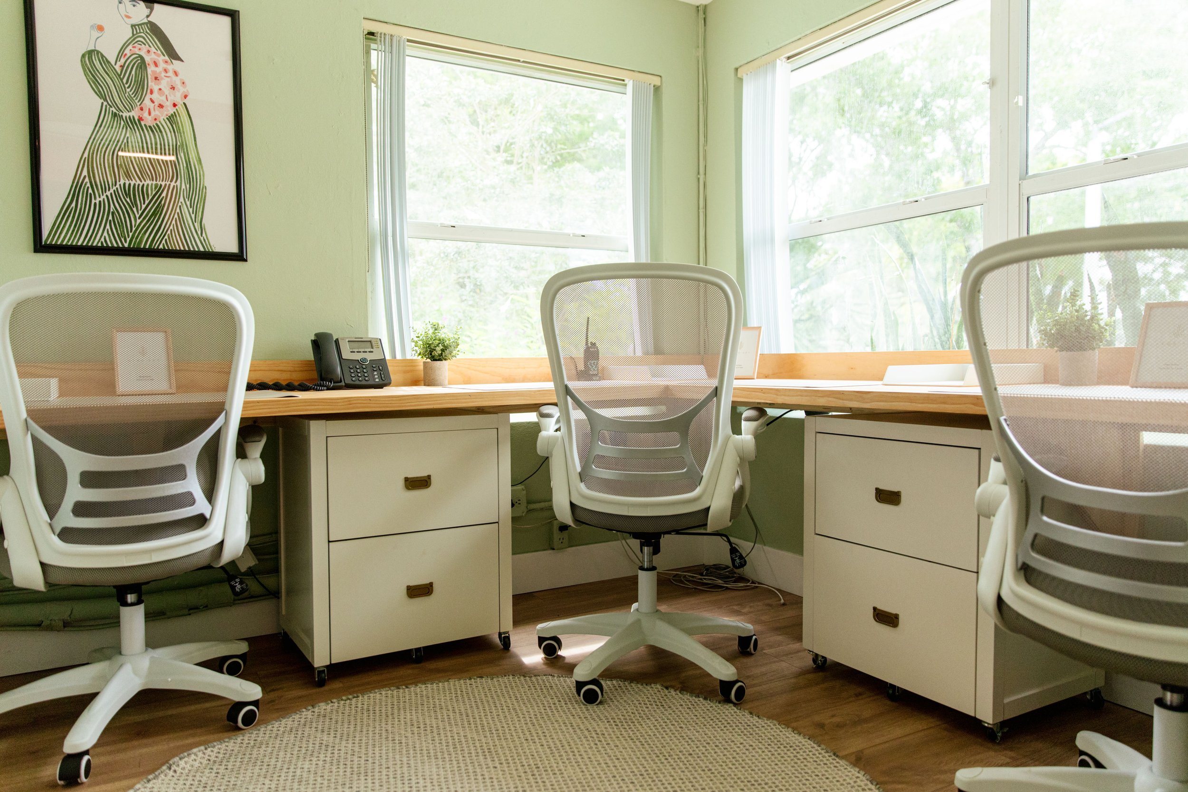The WOW Center Cont…
Crafting the perfect office space is a delicate balance between functionality and aesthetics. It's a place where creativity flows and productivity soars. For this continuation of the WOW Center, we are featuring the next two office rooms we also revamped in this design project. In both offices, an effort was made to transform the workspace holistically by bringing in custom-made L-shaped desks. These desks were not just chosen for their style, but they were customized to meet the unique needs of the workspace(s). This allowed for more people to comfortably work from this space. The desks were customized and constructed by vendors. We also seamlessly added filing cabinets beneath the desks, offering a clever solution for paperwork organization and storage. This not only minimizes clutter but also enhances the overall functionality of the workspace. The ceiling was redesigned to set the tone just like the rest of the office spaces, and art prints were also added to the walls, harmonizing with the color palette of the rest of the decor. These details make it an inviting place to work, collaborate, and love the work you do all the more.
DECOR TIP : CUSTOMIZING AND DESIGNING SOMETHING WITH A VENDOR FOR YOUR SPACE ALLOWS YOU TO MAKE SOMETHING THAT FITS YOUR SPACE ACCORDINGLY. HAVING A CUSTOM DESK, CABINETRY, LEDGE, ETC. IS THE BEST THING TO DO SOMETIMES. CUSTOMIZATION CAN SOMETIMES BE THE SECRET INGREDIENT TO MAKING SOMETHING JUST PERFECT.









